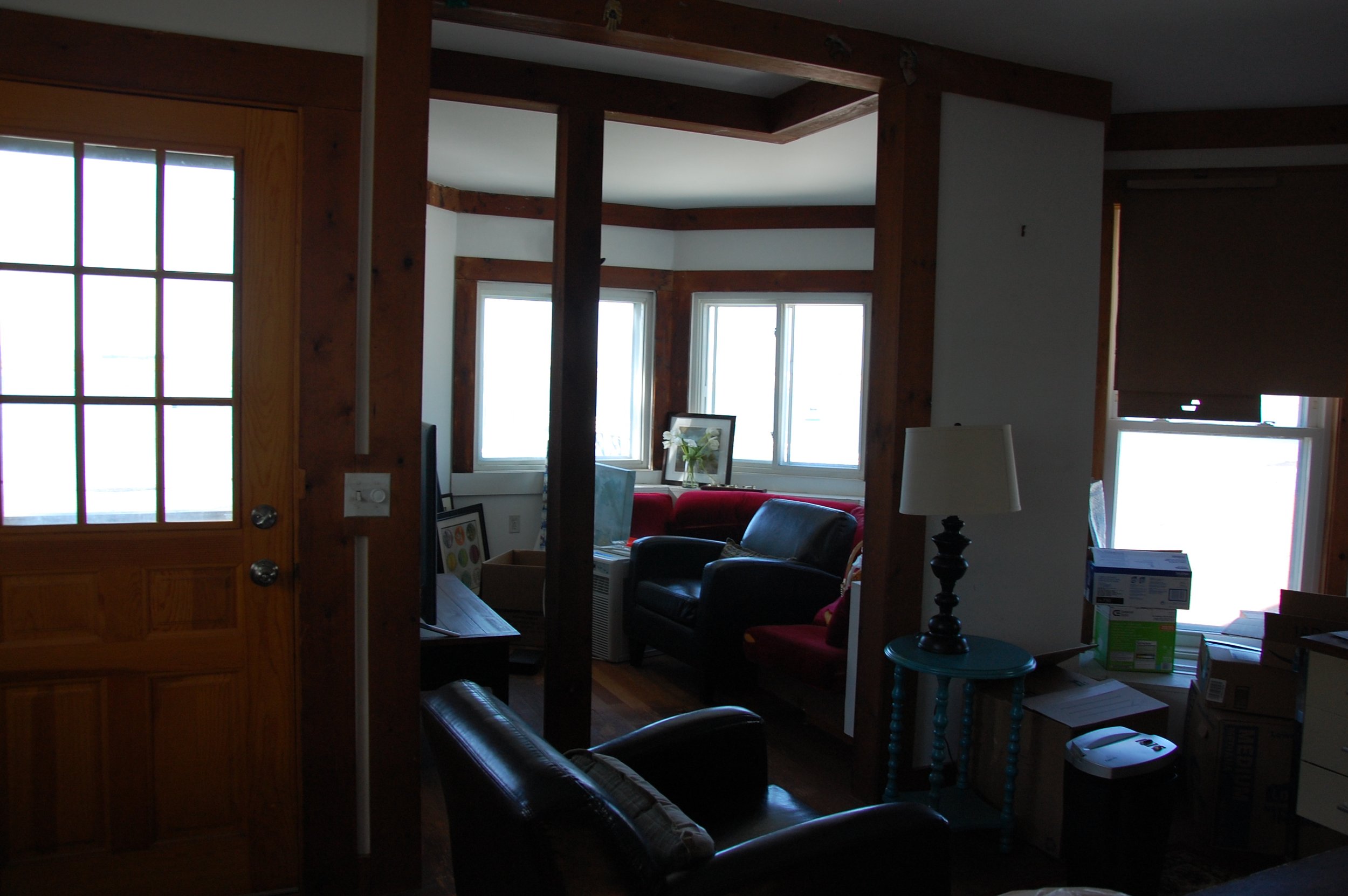This project involved a comprehensive makeover of a historic waterfront Victorian home that lacked a clear connection between its interior living spaces and the stunning Atlantic Ocean views. Upon entering, it was immediately apparent that the traditional floor plan—with narrow doorways and compartmentalized rooms typical of its era—restricted the flow and openness desired for modern living.
A poorly designed rear addition further disrupted both interior circulation and exterior continuity. To address these challenges, we removed the obstructive rear structure and relocated the existing stairs, creating a seamless integration between the house’s original form and new design elements. These changes not only enhanced the exterior cohesiveness but also opened up the main living areas, maximizing natural light and capturing expansive oceanfront views.
The result is a thoughtfully transformed home that respects its Victorian heritage while embracing contemporary living through improved flow, connectivity, and connection to its breathtaking waterfront setting.
Other Credits
Builder: DiPierro & Brown Construction
Interior Designer: Kelly Boucher
Photography: Damianos Photography


















